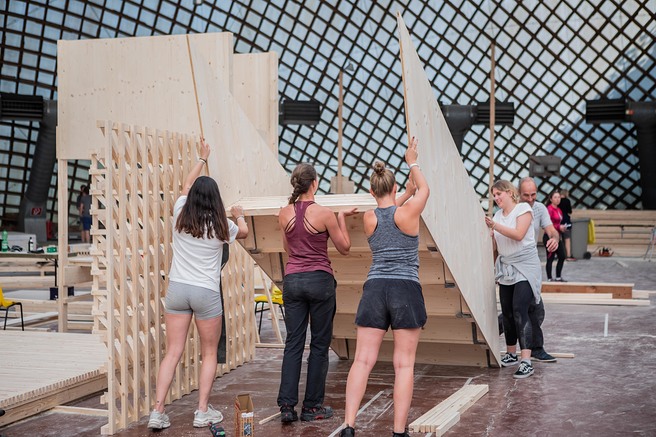Around 60 students from all over the world came together to design for future urban coexistence at the summer School 'Co-Creating Home' in Mannheim, Germany. For two weeks, the monumental Multihalle of architect Frei Otto was transformed into a co-living space and workshop. The largest free timber construction in the world was co-inhabited, designed and built into an ensemble of mobile wooden pavilions. The pavilions were placed as 'urban furniture' in the park around the hall, where they were transferred onto the city and its inhabitants during an opening party on the 17th of August.
The celebration of society
European cities are increasingly becoming culturally diverse. Some perceive this as a threat, but others see this as a positive quality. In many cities the societal gap between different cultures is increasing, however the city of Mannheim represents a positive exception. For decades, the city has been home to 160 nationalities all living together in harmony and within the context of cultural diversity.
During the summer school, participants explored the concept of living in cities together. Under the roof of the Multihalle, the participants coexisted within a microcosm reflecting the city: students, teachers and staff slept, ate, made music, negotiated, partied, debated, designed and built together in a tented camp. Each participant brought their own cultural background and personal values into the creative development process. This intensive interaction led to mutual understanding and a common basis, which can now be uncovered, used and experienced in the form of the mobile pavilions.
To support students, several experts were present from the disciplines of architecture, building technology, urban development and governance. The summer school is a fine example of the meeting of education, spatial design and social-societal tasks; an area where Veldacademie manifests itself.
Un-Boxing: Opening up the house
The majority of culturally determined activities or expressions take place within the spatial context of a house: eating, meeting, performing, learning, playing, relaxing and sleeping. However, the private home is a closed environment; a Black-Box that is inaccessible and invisible to the environment. To be able to celebrate the feast of cultural diversity, one must first get acquainted with the cultural habits of one’s neighbours. The opening of the private Black-Box – ' Un-Boxing ' – became the core idea of the entire project over the development of the summer school.

A regular private house consists of various functions: kitchen, bedroom, study, living room, etc. What happens if these spaces were converted into individual and freely accessible pavilions? By doing so, a collection of public spaces or ‘public podiums’ emerge. These platforms offer opportunities for every inhabitant to use, perform, participate, discover, and to experiment with their activities or expressions of their way of life. The pavilions provide a context and opportunity for cultural exchange, meeting, and interaction. These ‘pavilions’ are for creative use and to celebrate urban living together of the future.

A symbol for Society
Architect and Pritzker prize winner, Frei Otto developed the Multihalle together with his students for the Bundesgartenschau of 1975. The construction became the largest free-span timber construction in the world. Meant to only stand for six months, it ended up staying on for 45 years. In the coming years with renovation and redevelopment, the hall is expected to become an important landmark again for the city. For the municipality of Mannheim, the Multihalle stands to symbolise an open society, a versatile place with unlimited possibilities.
The summer school Werkstatt Multihalle is one of the events that the city is organising to explore reuse and programming of the Hall. The launch for future Frei Otto Study Centre. At this centre a network is developed between the fields of science, education and current social issues, through collaboration with various (international) universities.

Photos: Henning Scherf, Veldacademie, Tröster
Have a look at all the pavilions. (© 2019 Kristof Lemp)





