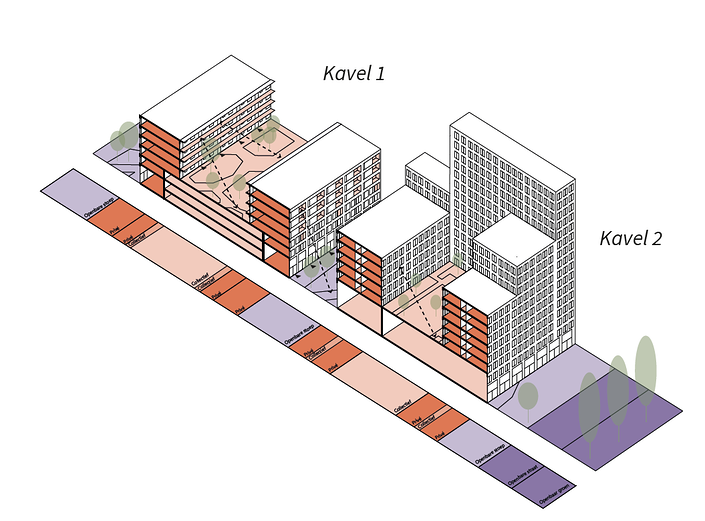When acquiring land from municipalities, the question is often asked to draw up a vision, in which the 'facilitation' or 'realisation' of social cohesion in a building or in an area is explicitly mentioned. This question becomes more topical with the request to develop mixed programs, based on 30% social rent, 30% middle segment and 40% free market, possibly in the same building. The objective behind these requirements is often hardly explained, nor are the criteria for assessing these requirements. Together with AM Area Development, we investigated how spatial qualities can create the preconditions for the emergence of social cohesion in new residential buildings and residential areas. It also studied participation and use of collective spaces.
The research consisted of three parts. Firstly, a common definition of the concept of 'social cohesion' was developed, where the needs and questions of AM were identified and specific characteristics of social cohesion were determined to be examined through further research. Based on literature studies and practical knowledge already available, the concept of social cohesion was expressed as 'values', based on the “Public Values Framework” drawn up by Veldacademie. The values set out the range of social cohesion characteristics to be investigated and provided the research framework for further analysis.
In addition, a case study was carried out to investigate which spatial qualities form the preconditions to foster social cohesion. In preparation, a series of auxiliary questions were drafted that helped identify the values and spatial properties. These questions formed a framework for focused research into the projects. Based on this framework, a number of projects from AM's own portfolio were explored and analysed. The objectives with which the projects were developed were then compared with the final spatial implementation. This was reflected on from the experience of the daily user and from observations of how the space was used. For comparison, a number of (Dutch and foreign) housing projects were analysed that have been praised for the contribution they make to social cohesion in the building or environment. The case study and reference study resulted in an overview of spatial properties that contributed to social cohesion. This resulted in lessons for future projects.
This study explored social cohesion in the residential environment. Since the concept of social cohesion is very complex, a conscious attempt was made to avoid precisely defining the concept and its relationship with spatial characteristics; the aim was to make the concept workable and to learn from one's choices in previous projects. The systematic approach applied ensured that it was possible to compare projects and thus assess different choices. The comparison of case and reference projects led to a number of concrete spatial properties that need to be considered when aiming for social cohesion. These can serve as starting points when drawing up future visions; however, which solutions best contribute to social cohesion will always be context and task specific.
The aim of this research was not only to formulate starting points for design. Equally as important was that a way of thinking about public values was formulated. The applied methodology ideally helps to create awareness.
The elaborated framework can be used as a reflection tool with which to reflect on new project proposals during development processes and on the basis of which values can be steered. But it should also be appropriated to make completed projects transparent and comparable. This is used to create a growing, accessible database of information and inspiration as a strong basis for future developments.


