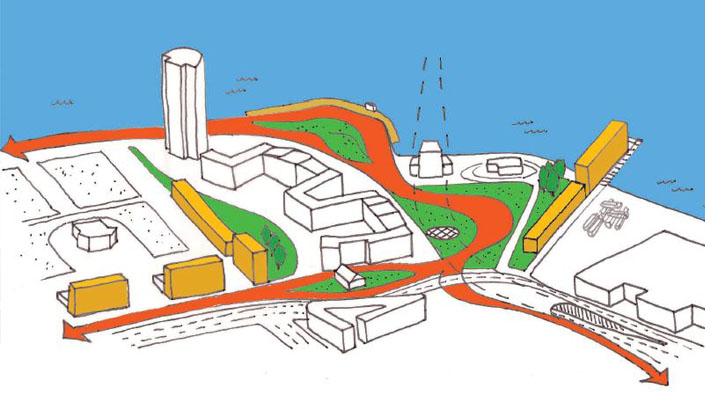In this Master student project, students mada an analysis of the living area Oud-Charlois in Rotterdam. Subsequently the studends made a design individual.
The Master students analysed Oud-Charlois from a larger scale and emphasized the situation of the district in its urban environment. In their analysis, they particularly made use of the municipal GIS-web in order to reveal possible unknown relationships between various factors. Especially the non-Dutch view of the mostly foreign students yielded surprising results and proposals.









Project
Urban Planning
MSc2 student project 2009, Architecture, TU Delft
Downloads
| Author(s) | Date | Type | Size | |
|---|---|---|---|---|
| Analysis CharloisAnalysis Charlois | Barend Vreugdenhil, Otto Trienekens, Charalampos Koutsoupakis, Anna Duarte, Feile Cao, Mark Berkhout, Jochem Hamoen, Mark Schavesande, Rafael Alencar-Saraiva, Mei Yen Chen, Patricia Gavin, Dena Kasraian Moghaddam, Michail Perakis, Despoina Sapoutzi, P. Wu | 13.35 MB | ||
| Charlois Inclusive CityCharlois Inclusive City | Mark Berkhout, Rafael Saraiva | 2.00 MB | ||
| Transformation Karel de Stoute PleinTransformation Karel de Stoute Plein | Anna Duarte, Dena Moghaddam | 1.82 MB | ||
| Hotel to SettlementHotel to Settlement | Feile Cao, Despoina Sapontzi | 2.58 MB | ||
| Internal ConnectionsInternal Connections | Koutsoupakis Charalampos, Perakis Michail | 1.23 MB | ||
| Cultural InterventionsCultural Interventions | J. Hamoen | 985 KB | ||
| Communal FacilityCommunal Facility | Barend Vreugdenhil, Mei Yen Chen | 5.44 MB |